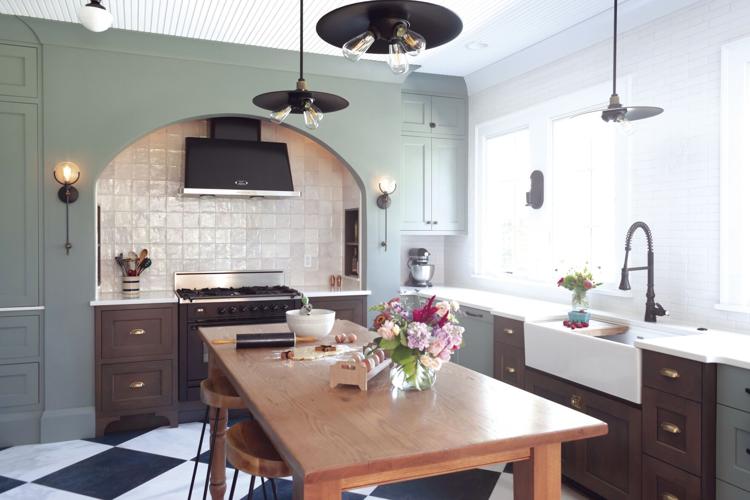CHAMPAIGN — Four-and-a-half years ago, Meredith Blankinship and Jordan Samet were given the keys to a lovely 1925 home in Champaign. The property fell straight out of their dreams — a red-brick house with large windows surrounded by acres of farm. Every room hit the mark except for their favorite space: the kitchen.
If the couple is known for one thing, it would be their love for cooking. Not only the process of completing a recipe, but also sharing a wonderful time with each other. They enjoyed socializing in their kitchen at their previous residence, a rental home in Atlanta. Unfortunately, they did not have that same pleasure in their new farmhouse.
The original kitchen was impractical for the couple’s needs. Described as dark, cold and cramped, it was not ideal for one, let alone two cooks to work simultaneously. The dark ornate cabinets and countertops had minimal storage space, while the location of the doorway let in a constant breeze. The room itself was built with tight walls, meaning the couple were elbow-to-elbow.
“It was pretty, but it wasn’t very functional,” Meredith says.
The preservation of the kitchen’s historical features was important to the couple, but eventually, their need for functionality and convenience surpassed their wish to maintain original features. Luckily, Spectrum Design Group swooped in to help recreate the couple’s favorite elements.
Meredith and Jordan initially connected with Spectrum interior designer Cory Rodeheaver in January 2021. Due to complications with the COVID-19 pandemic, construction didn’t begin until March 2022. The rehab was completed four months later, in July. Despite the setbacks in timing, Cory loved working on this project.
“Old homes are right up my alley,” he says.
Beforehand, Cory created a 3D model according to the couple’s needs. Functionality came first and aesthetics second. Space was the No. 1 priority, which is why ripping down the inner wall of the old kitchen became necessary. For convenience, Cory incorporated more shelf and cabinet space throughout the room.
The range, an Ilve, was the first one Spectrum has installed in a home. The couple has enjoyed using the attachable griddle, oven and in-built shelves on either side of the range. The improved lighting, new doorway and radiator below the sink make cooking during the cold season a better experience.
However, the aesthetics were a close second priority.
Cory was tasked with not only satisfying Meredith and Jordan’s tastes but also doing justice to the period in which the home was built.
The 1920s feel shines through the tilework, light fixtures, appliances and big arch in the kitchen, while the couple’s taste peeks through with the room’s accent color.
Taking your first step into the space, the flooring resembles a period-appropriate checkerboard theme.
The large black-and-white tiles spice up the overall look of the room. The secondary tiling above the stove is made of smaller cream-colored squares with a textured, handmade effect the couple loves.
With lighting, Cory was inspired by the lower kitchens in the Biltmore Estate during a visit to Asheville, N.C. He presented the couple with various light fixtures that resembled that specific style, and they eventually agreed on a set of elegant overhead and sink-side fixtures on top of some unique, 1920s-style fixtures to flank the arch.
Hovering over the range is the beloved arch. The old version was darker and cut through the kitchen perpendicular to the new one. When the initial planning began, Meredith said to Cory, “I love this arch — I wish there was a way to keep it,” as it was a common theme throughout the home’s design. However, it had to be ripped out to enlarge the room. Cory then built the new arch over the stove, which suits the new kitchen’s aesthetic while still resembling the original’s style.
What ties the entire arrangement together is the paint. Cory created the perfect color blend of blue and green tints that represents the collective taste of Meredith and Jordan. This accent color helps the arch and cabinets pop against the white walls in the room.
The couple is elated about their renovated space. The new version brings a better feel to the rest of their home, not only in style but also in the openness of the kitchen.
“When the sun comes through, it’s really beautiful,” Jordan says. “It was almost as though the kitchen was a blemish in this beautiful house — now it’s the best part.”
Thanks to the renovations, Meredith and Jordan have reclaimed their daily quality kitchen time. They look forward to relaxing mornings spent making coffee and checking in with one another. A room that was once a burden has now helped the couple rekindle and forge friendships and strengthen their own bond. It has once again taken its place as their favorite room in the home.






